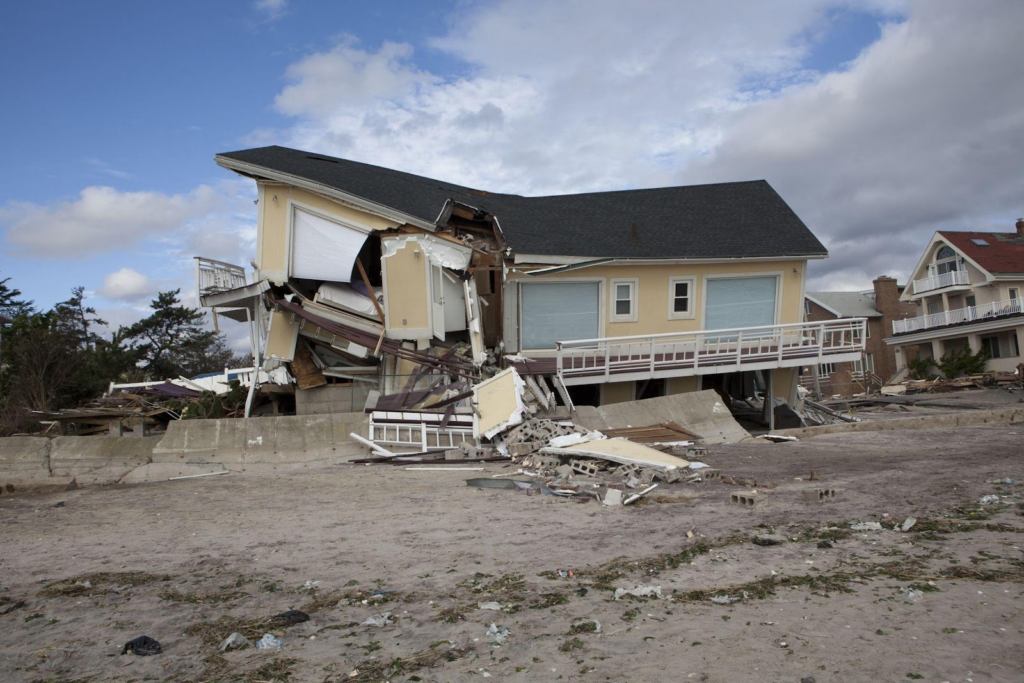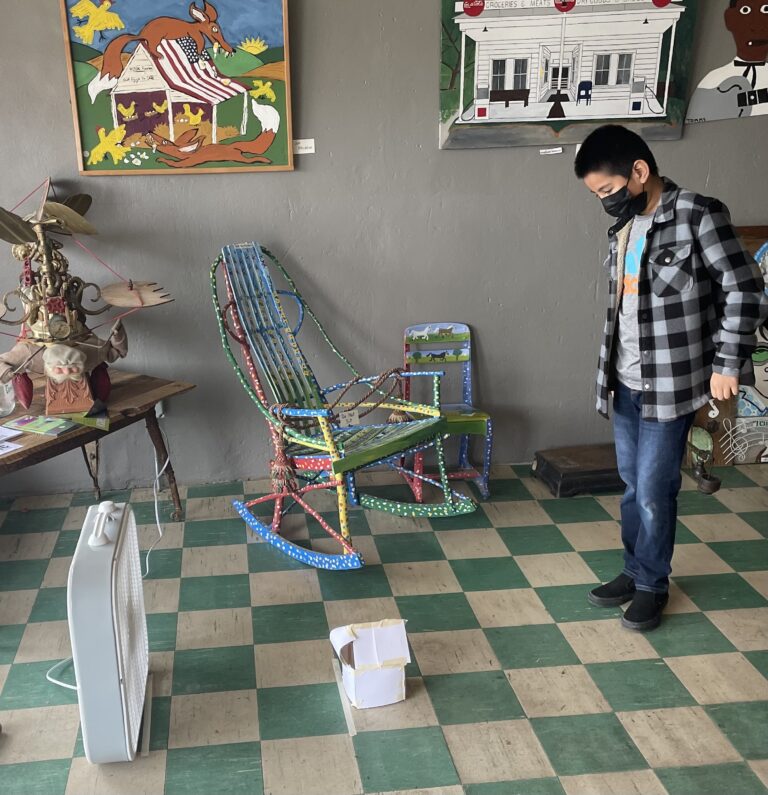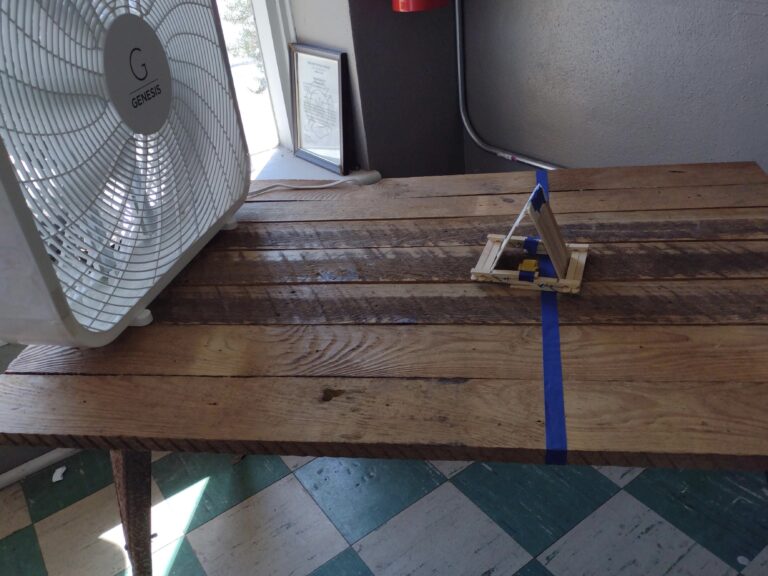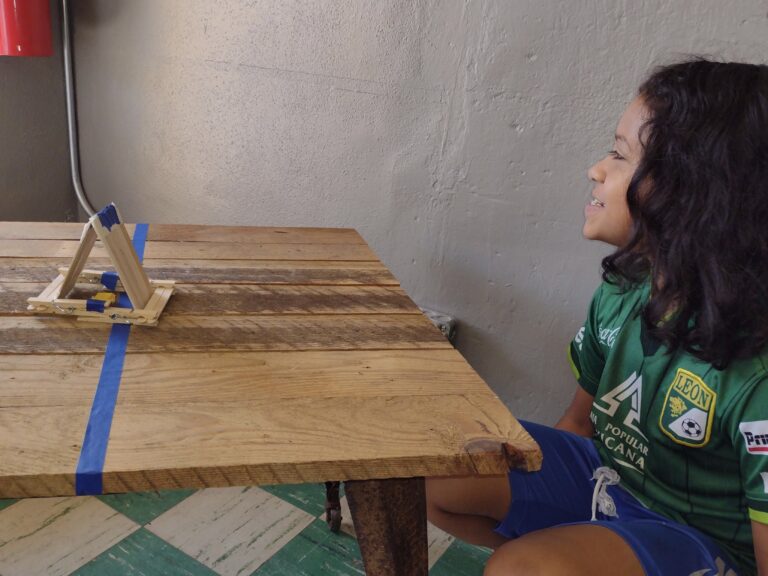Who’s Afraid Of The Big Bad Wolf – “A Place for a Pig”
Design Brief
The question:
How can we construct a Place for a Pig that will keep the pig safe from the big bad wolf?
The problem:
Design and build a model of a house from the given materials that will continue to stand when exposed to three tests.

Design constraints:
- You may choose any THREE types of available building materials.
- The pig must be able to get inside (for shelter)
- It must stay together when the hairdryer or fan (the wolf huffing and puffing) blows on it (it can move, but it can’t fall apart).
- It must support 100g of weight on the top (the weight of the wolf on the roof).
Design Procedure:
Follow the steps of the Engineering Design Process
- Ask— How can we construct a Place for a Pig that will keep the pig safe from the wolf?
- Imagine—Talk to your team about possible designs.
- Plan—Decide what materials, from the materials provided, will you use to create your solution.
- Create—Build your solution according to your team’s plan. Make alterations as needed.
- Improve—Based on the results of your testing, determine how your solution can be made better.

Materials
- 5 craft sticks
- 5 straws
- 5 pipe cleaners
- 1 marble sized ball of modeling clay
- 5 index cards
- 5 paper clips
- 5” tape
- 1 pair of scissors
- 1 mini-figure
If possible, have a box fan, table fan or hairdryer available for testing.
Test Procedure:
- Take your house to the testing station.
- Place your house at the testing line for testing on a flat surface.
- Check whether or not the mini-figure can fit inside.
- If using a fan or hairdryer, set the house about 36 in away and turn it on. Try at again at 24 in and 18 in.
- Alternatively, blow on the house three times for as long and hard as you can or use a magazine, book or other flat paper to act as a fan.
- Assess whether the house moves at all, whether the roof remains intact and whether the walls remain standing.
- Rebuild as many times as you like to improve your house.
- Use what you learn for each test to build a better house.


Project Description: Erin Denniston, M.Ed
Photography: Donald KALLGREN
